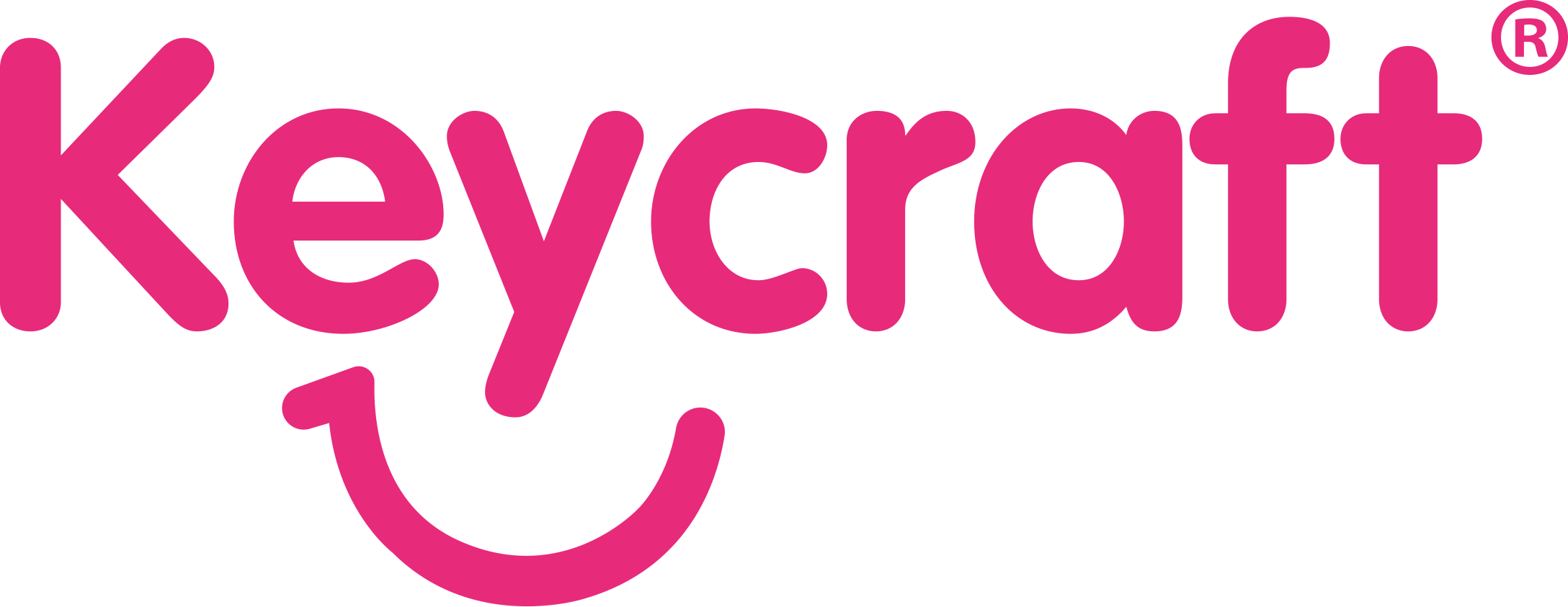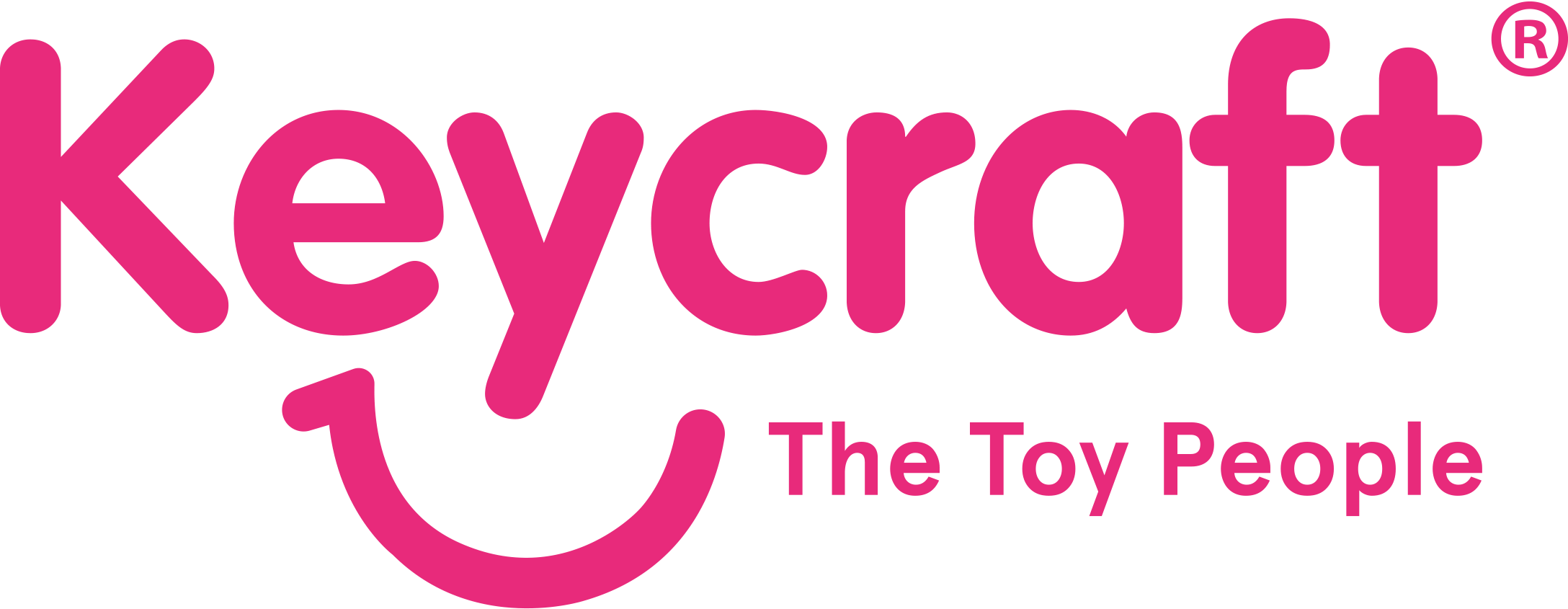Why retailers benefit from using planograms
Dive into the benefits of using retail planograms to optimise your shelf space and drive more impulse purchasing!

If you haven’t come across retail planograms yet, they’re a fantastic visual merchandising tool to help brick-and-mortar retailers plan the use of shelving, displays and floor space. It’s all about having the right product in the right place at the right time, with minimum space wasted.
At its most basic, a planogram is just a drawing. However, specialised retail planogram software will allow you to input product photography and use simple 3D modelling to create realistic and interactive store plans. Google Image results offer some helpful examples of what a planogram could look like.
If you’re considering experimenting with a tool, check out just some of the free and paid planogram software available. Specialised retail software will offer shelf and floor layout planning with pre-built templates. Depending on the reporting capabilities, you can also use financial reporting to help you better optimise the layout based on the sales results of placements.
You’ve got several important aspects to consider when it comes to optimised visual merchandising, which will vary according to your stock choices and unique audience demographics at each location:
Shelving/display placement to create your floor layout
Shelving or display unit design and dimensions
Product category placements within your floor layout
Whether product categories are in horizontal or vertical alignment
Individual product height placements, or horizontal placements, within the category
Shelf facings per product (how many products are lined up along the front of the shelf)
The positioning of promotional signage
What you need to start a planogram (and floor map):
The measurements of your floorspace
The type of display units or shelving you have and their dimensions
A list of your product items according to dimensions, brands, and relevant codes like stock-keeping unit (SKU) numbers
The benefits of using retail planograms:
Experiment with your store and shelving layouts without having to move a thing, and easily plan how new product lines would fit into your existing placements.
Measure the sales of products against the dates that recorded planograms were in use, and track what shelf and store positioning drives the best results for each product.
Better plan cross-merchandising of lower-performing products with high performing products.
Provide floor staff with an easy to understand and up-to-date shelf plan to work from when stocking shelves, speeding up the process while improving merchandising compliance.
Help staff easily look up and locate items in your store.
Keep track of stock levels and set purchasing trigger alerts.
Depending on the size of your store, you’re maybe happy to get by without a planogram tool or just produce some DIY drawings as needed. However, the larger your store, or the more stock variety you carry, the likelier you are to benefit from using planogram software. Whatever your budget, there is a planogram tool out there!
At Keycraft, our retail consultants know first-hand the impact that experienced visual merchandising has on retail success. See our case studies to discover the bottom-line growth we’ve helped other retailers achieve.
Explore Keycraft’s profitable range of wholesale pocket money toys and complimentary display solutions today!
More News & Insights
Keeping abreast of innovative thinking and industry news gives us the competitive edge.

How to use vertical & horizontal display merchandising
Learn how to maximise impulse sales for toy stock with vertical vs. horizontal merchandising.

Why retailers benefit from using planograms
Dive into the benefits of using retail planograms to optimise your shelf space and drive more impulse purchasing!

Top 5 summer retail tips to heat up sales
Get 5 hot retail tips to maximise opportunities during the summer season and school holidays!

How to use vertical & horizontal display merchandising
Learn how to maximise impulse sales for toy stock with vertical vs. horizontal merchandising.

Why retailers benefit from using planograms
Dive into the benefits of using retail planograms to optimise your shelf space and drive more impulse purchasing!

Top 5 summer retail tips to heat up sales
Get 5 hot retail tips to maximise opportunities during the summer season and school holidays!

